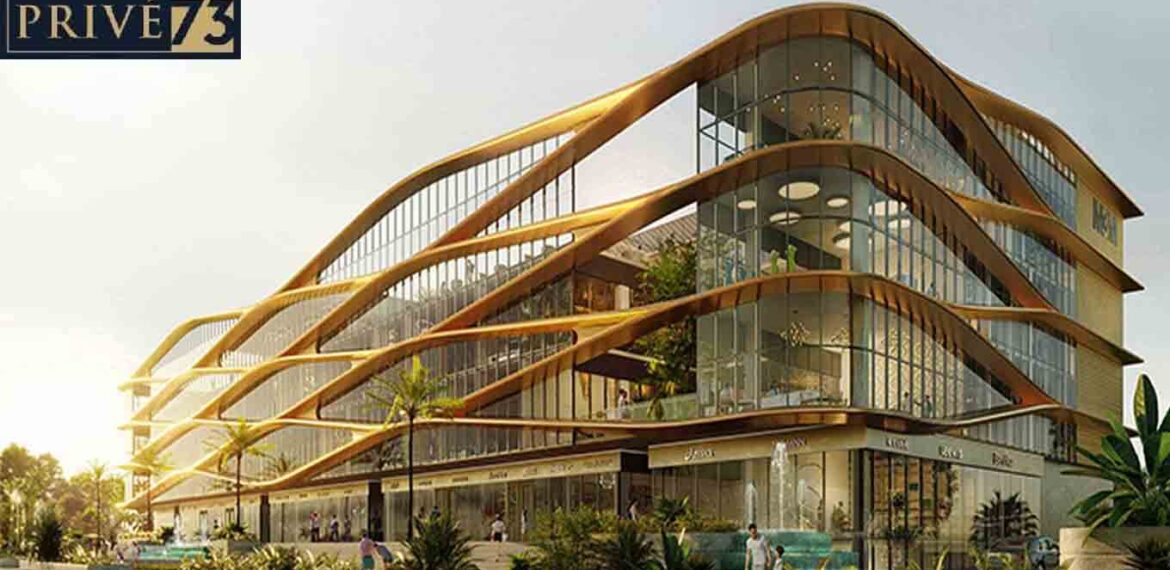M3M Prive 73 is offering Premium Office Space, High Street Retail & Mall in Sector 73 Near Southern Peripheral Road Gurgaon. M3M Prive 73 is Strategically located in Sector 73 , Gurgaon is a well-crafted township. M3M Prive 73 has a number of apartments available between INR 47.6 Lac and INR 78.0 Lac. M3M Prive 73 is a new benchmark for integrated commercial places on Gurgaon's South Peripheral Road. A brand new commercial development has been introduced in a prominent location of Gurugram. Expected to showcase the biggest brands' retail shops, entertainment zones, multiplex, the town's most prestigious food and beverage destinations, and much more under one complex is an assurance of exponential growth for investors M3M Noida.
The Commercial Projects in Gurgaon provides an excellent opportunity to showcase your company on a huge scale and provide your customers a striking visual display. M3M Prive 73 is a dream commercial destination that would give your business an unexpected boost. It is based on the concept of a perfect blend of high street and mall. The architectural design is inspired by the Burlington Arcade in London, and the project is being handled by the well-known architectural firm UHA London. The project's USP is a 5-level stacked structure that ensures maximum visibility to floating volumes and an uninterrupted layout visually connecting each level for maximum visibility.
Furthermore, M3M Prive 73 Gurgaon is outfitted with appealing glass facades of double height stores, making it an ideal destination for both buyers and investors. It is certainly going to be a head turner commercial and retail hub of Delhi NCR.
Key Highlight of M3M Prive 73 Gurgaon
- A delightful mix of retail and food & beverage
- Lined with an alluring glass frontage of double-height stores
- 5-tiered stacked structure for maximum visibility
- Unhindered layout visually connecting each level
- The Largest Frontage on SPR
- Open to sky high-street retail units
- Double height showrooms
- Indoor and outdoor seating is available in the food court.
- Vertical landscaping with drip irrigation
- DX Split air-conditioning, water cooled in retail units
- Easy accessibility via Golf Course Extension Road and Sohna Road.
- High-end residential projects surround the location.
- Centrally located with connectivity to Golf Course Road (Extn.), Sohna Road & NH-8
- A short distance from renowned hospitals and schools.
Property details:
Features:
- 100% power backup
- 24 Hour Water Supply
- ATM
- CCTV
- Internal Roads
- Lift
- Maintenance Staff
- Multi-level parking
- Security / Fire Alarm
- Security Guard
Floor plans:
- Size:530SqFt
- Price:₹21,890 *Per Sq. Ft.
- Baths:
- Rooms:
- Size:1,300SqFt
- Price:₹26,950 *Per Sq. Ft.
- Baths:
- Rooms:
- Size:630SqFt
- Price:₹29,950 *Per Sq. Ft.
- Baths:
- Rooms:
- Size:630SqFt
- Price:₹20,790 *Per Sq. Ft.
- Baths:
- Rooms:
- Size:400SqFt
- Price:₹17,490 *Per Sq. Ft.
- Baths:
- Rooms:
- Size:600SqFt
- Price:₹15,290 *Per Sq. Ft.
- Baths:
- Rooms:









