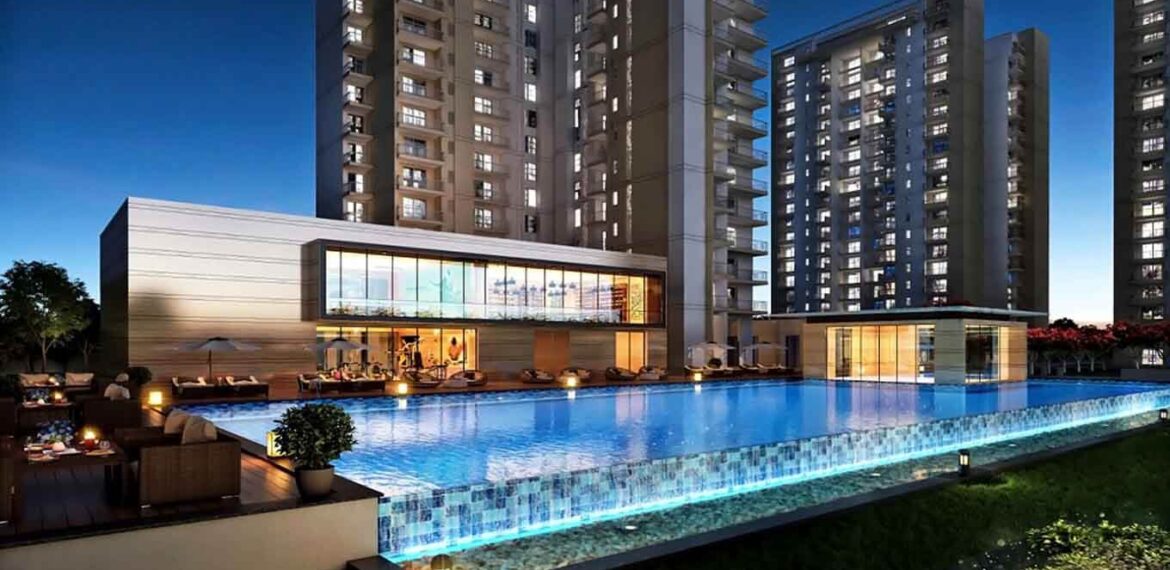A Luxury 2 BHK and 3 BHK Living Apartments Newly Launched by M3M India, the projects name is M3M Heights 65th Avenue in Sector 65 Gurgaon. Its RERA Registered Projects with License No-1, this M3M Heights is strategically located in Sector 65 on Golf Course Extension Road in the heart of Gurgaon, the project offers a golden opportunity to invest with one of the most prominent developers in Gurgaon at attractive payment plans. M3M Heights, which is part of a 14.5-acre (approx.) Mixed Land Use Development. The development, designed and conceptualised by the best international and domestic consultants, will set new benchmarks in NCR real estate development.
M3M Heights is a wonderfully developed Residential project that is likely to more impress you. The spacious and well-ventilated property units vary in size from 2 BHK Flats (1261 Sq. Ft. - 1433 Sq. Ft.), 3 BHK Flat (1828 Sq. Ft. - 2054 Sq. Ft.) The project consists of six well-executed towers that provide a nice view of the surrounding area. The month and year of the project's launch are October 1st, 2017. The project's estimated completion date is June 1, 2024. If you are planning to buy sophisticated, opulent and comfortable home in Gurgaon, then you must check M3M heights 65th Avenue in sector 65 Gurgaon.
Projects Specification
- Total Project Built Area : 14.41 acres
- Total Towers : 6
- Total Floors : 34
- Total Units : 800
Key Features
- 2 & 3 BHK Lavish Residences
- Easy Payment Plan 40:60
- Pay 40% and get Rs. 44000 Assured Rental Income till 36 months
- Exclusive air - conditioned double height entrance lobbies at ground level.
- Uniquely Personalized Experience in terms of serenity and being part of nature.
- Modular Kitchen with HOB and Chimney
- Moulded Skin Door/Painted Flush Door
- Anti skid Ceramic/Vitrified tiles
- Strategically planned multiple accesses
- Well-appointed elevators, escalators & connecting bridges
- Digital gaming zone
- Healing garden
- Themed spaces
- Leisure spaces
- Seating court
- Rooftop jogging tracks
- Open to sky green terrace
Connectivity:
- Sector 55-56 Ra 10 min
- Sector 54 Chowk 15 min
- Raheja Mall 20 min
- Artemis Hospita 15 min
- DPS Internation 15 min
- Sohna Road 20 min
- Sector-64 15 min
- Sector-50 15 min
- Sector-38 20 min
Property details:
Features:
- 100% power backup
- 24 Hour Water Supply
- Air conditioning
- Badminton Court
- Balcony
- Banquet Hall
- BasketBall Court
- CCTV
- Cycling Track
- Gymnasium
- Kids Play Area
- Library
- Lift
- Maintenance Staff
- Security / Fire Alarm
- Security Guard
- Tennis courts
- Trees and Landscaping
- Vaastu Compliant
- Yoga & Aerobics
Floor plans:
- Size:1,261SqFt
- Price:₹1.63 *Cr. Onwards
- Baths:2
- Rooms:2
- Size:1,433SqFt
- Price:₹1.86 *Cr. Onwards
- Baths:2
- Rooms:2
- Size:1,828SqFt
- Price:₹2.36 *Cr. Onwards
- Baths:3
- Rooms:3
- Size:1,932SqFt
- Price:₹2.5 *Cr. Onwards
- Baths:2
- Rooms:3
- Size:2,040SqFt
- Price:₹2.64 *Cr. Onwards
- Baths:2
- Rooms:3









