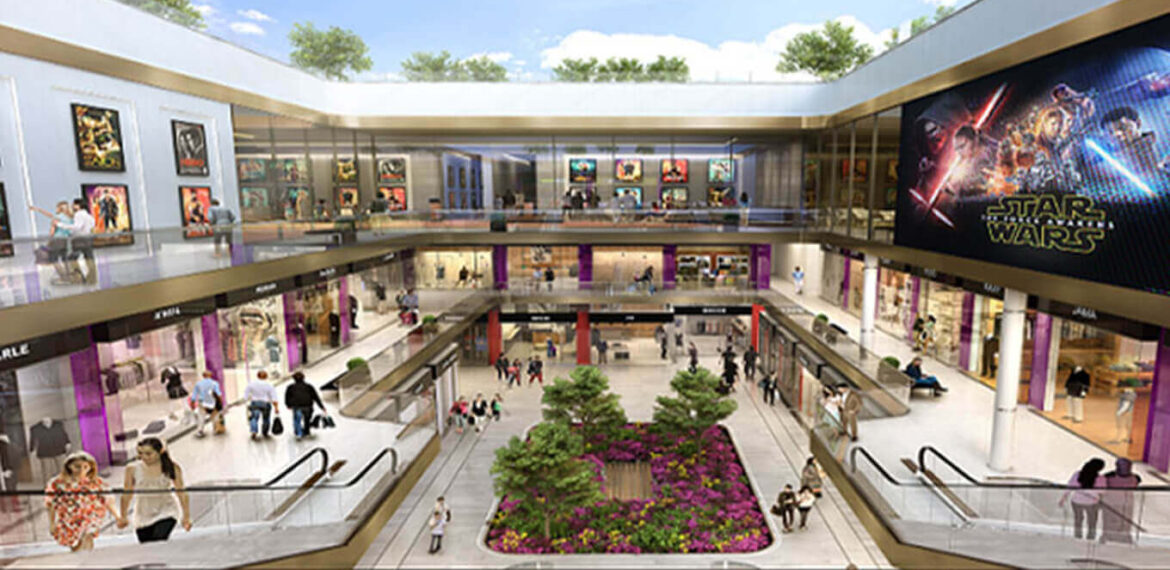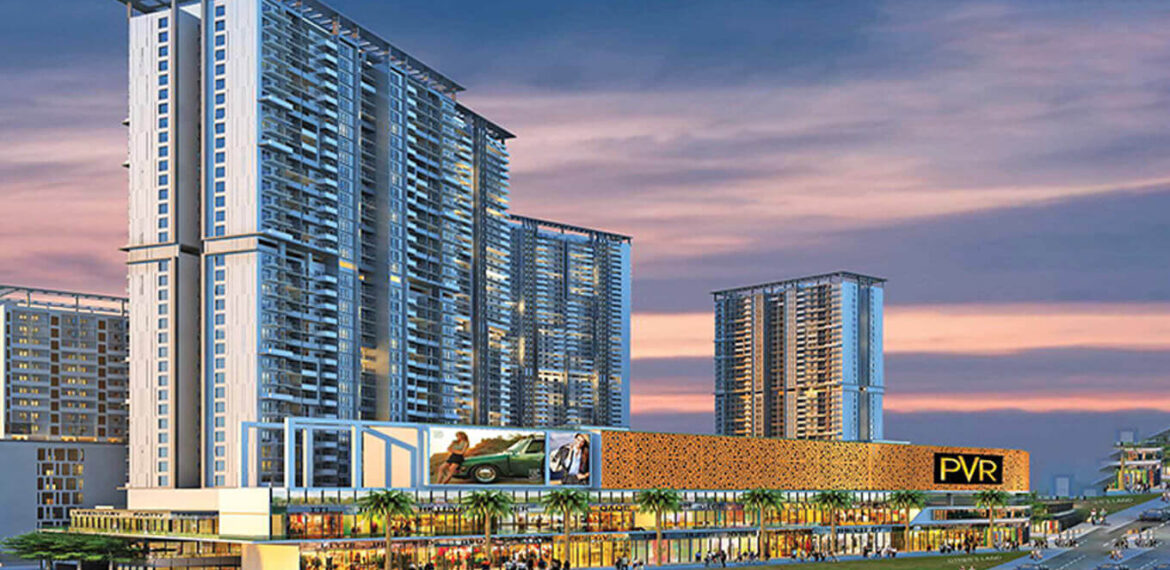M3M 65th Avenue is an International Design Commercial Project in Sector-65 Gurgaon that offers Premium Retail Spaces. This project will be the whole NCR’s largest high street market on 14.41 Acres. This property is located on Golf Course Extension Road, in the heart of Gurgaon and this project is approved by Haryana RERA No - 01 of 2017. M3M 65 Avenue Gurgaon is easily accessible from many roads, including Sohna Road and Golf Course Road.
If you're looking for a ready-to-move office space, showroom, and shop for property investment purposes in Gurgaon, M3M 65th Avenue might be the right place for you. It is a ready-to-move project in Sector-65, Gurgaon, with investment options to suit your needs. M3M 65th Avenue is Gurgaon's most desirable commercial project for those looking for exciting returns on investment, where property options are available at affordable price. M3M 65th Avenue Sector-65 has shops and showrooms with high visibility and footfall. This project also includes high-quality grade A office spaces, ensuring high rental returns on investment from corporate clients.
Project Highlights
- Delhi NCR’s largest 14.41 acres high street retail market
- 8 Screen PVR Multiplex already signed
- Every shop is efficiently designed along large boulevards/open spaces to ensure clear visibility
- Well planned shops at all level with connecting bridges for maximum accessibility and visibility
- Catchment of Over 15000+ HNI families
- Efficiently designed floor plans
- Multiple anchor stores
- Located On Proposed Metro Corridor
- Located In Sector 65 On Golf Course Ext. Road, Gurgaon
- Approx. 30 Minutes Drive From The IGI Airport Delhi
Property details:
Features:
- 100% power backup
- CCTV
- Multi-level parking
- Security / Fire Alarm
Floor plans:
- Size:650SqFt
- Price:₹32,500 Sq. Ft. *Onwards
- Baths:
- Rooms:
- Size:600SqFt
- Price:₹28,500 Sq. Ft. *Onwards
- Baths:
- Rooms:
- Size:550SqFt
- Price:₹19,500 Sq. Ft. *Onwards
- Baths:
- Rooms:











